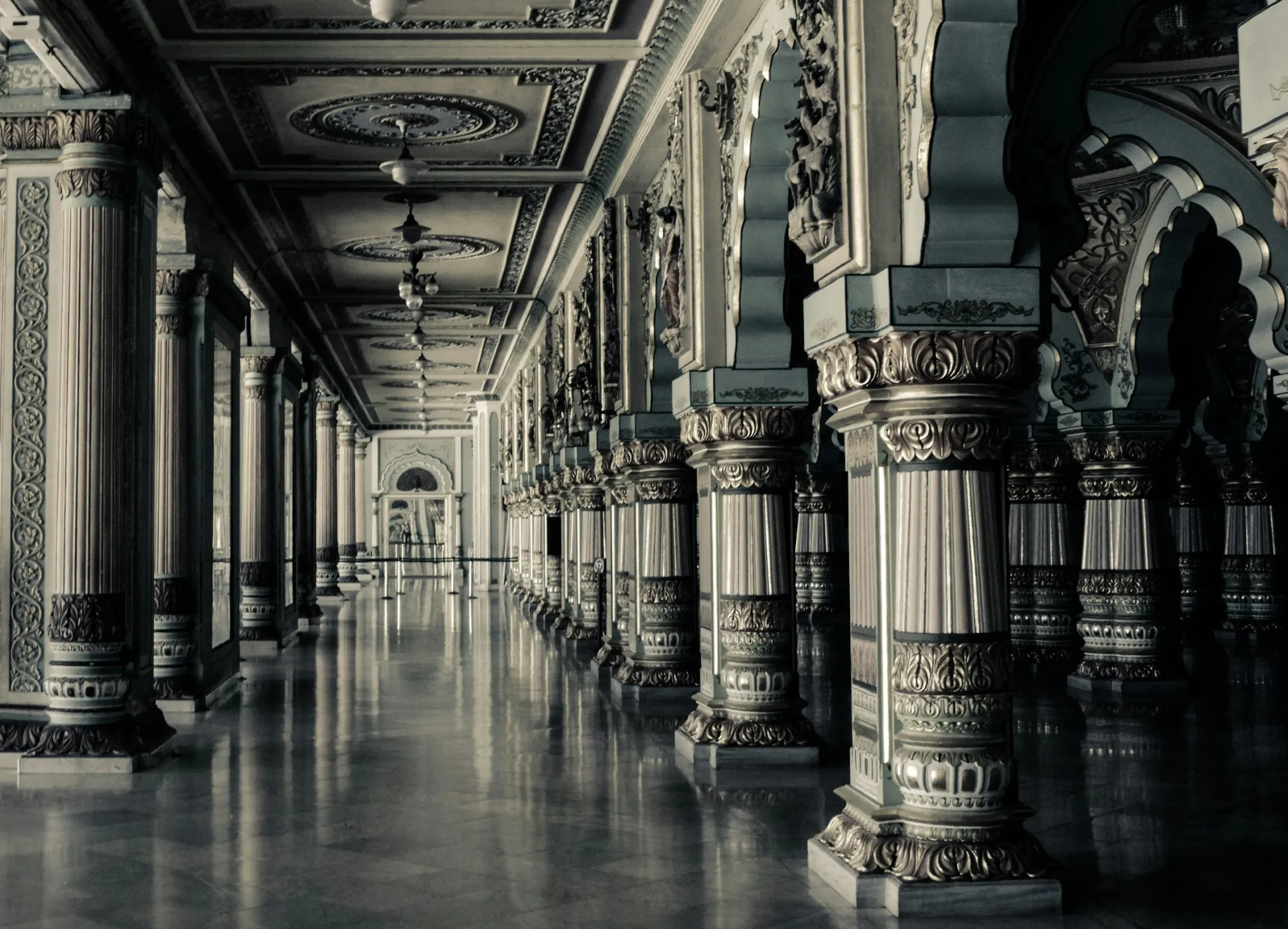Gaudi and Barcelona
Sagrada Familia is expected to be finished in 2026.
Are you going to be there?
I’ll be there.
To witness the completion of a building that broke ground in 1882 is both lucky and divine.
It will have taken 143 years to build a cathedral — but if you’ve seen pictures of it (or have seen it in person) you know it’s not just any cathedral.
The church isn’t even finished and it’s already a breathtaking work of art.
The origins of Sagrada Familia is that it was first inspired by a bookseller who travelled to Italy and visited the Vatican and the basilica at Loreta in the Marches (Marche, Italy).
Funded by private donations, it was first designed by a man named Francisco de Paula de Villar.
He would wind up resigning within a year with only the crypt being completed.
Antoni Gaudi would take over from here until his death in 1926, spending 43 years working largely on this one project.

Background
Born in Catalonia, Gaudi felt such a massive appreciation of his heritage and homeland, proudly proclaiming that Mediterranean people were blessed with creativity and originality — especially in the fields of art and design.
He would often compared them to the Northerners (English/Scandinavians/Germans) stating:
“Orestes (A Greek mythology figure) knows his way, where Hamlet (Prince of Denmark) is torn apart by his doubts”
Antoni had such an attachment to his Catalan identity that when meeting King Alfonso XIII of Spain, he would only speak to him and his Prime Minister (a man from Catalonia) in the Catalan language and not Castilian Spanish which was the law and protocol at the time.
The Prime Minister wound up being the interpreter.
That identity, combined with his deep conviction for his Catholic faith, shaped his architecture and design.
Casa Vicens - His First Major Work

Flamboyant, deep Spanish reds and an excess of ceramic tiling, it was Gaudi’s first major commission and first significant work.
It was originally built for a stockbroker, Manuel Vicens, who Antoni knew through shared social and cultural circles.
He would later become close friends him until Manuel’s death in 1890.
Casa Vicens was the marriage of Oriental style mixed with Neo-Mudejar, a revival of Moorish architecture.
You can see the influence of Alhambra and old Moorish buildings with it’s ornate designs and pronounced archways.
I find it important to highlight this particular work besides La Sagrada Familia, because you can see how distinctly Gaudi it is.
The colors, the unique shape of the building, the patterns, the ceramic tiling —
He knew his particular style and idiosyncrasies well, and would incorporate them into each successive project and commission.

Sagrada Familia
George Orwell called it one of the most hideous buildings in the world.
Most people probably disagree with him on that.
The building itself looks like it’s not of this Earth, it’s a bastard child of Gothic Revival and Art Nouveau.
Sagrada Familia was initially constructed in Montjuic stone (a local type of sandstone) with lime mortar as a binding element, with granite and other sandstones being used intermittently for different parts.
Currently, they use different forms of concrete varying in structural strength while covering it in stone.
Acquiring the Montjuic stone used for it’s construction has had it’s issues.
It was sourced from the Montserrat mountains for decades.
It became more fragile as they quarried deeper into the mountain, so they found several other places to source the stones from:
- Brinscall stone from England
- Vargas stone from Cantabria, Spain
- Silvestre Moreno and Silvestre Fino from Galicia, Spain
Inside the Sagrada Familia, the spires seemingly reach the heavens.
The façades are so intricate that at least one of them (The Passion façade) took 22 years to create.

The nave (central room) of the church uses a ruled geometrical form for it’s vault called a hyperboloid, a surface generated by rotating a hyperbola (a smooth curve lying in a plane) around one of it’s principle axes, with the pillars and branches rising up and hold it.
This design was inspired by nature and the pillars and branches were meant to symbolize trees.
A key distinction about this form is that while Gothic style architecture, which was his main inspiration, had keystones in their vaults, the hyperboloid allows for a hole for natural lighting.
Math and geometry can be fun when it turns into something real!
The best part is they’re still planning on adding 5 more spires to the Church for a total of 18.
2026 is right around the corner.
Are you going to be there for it’s completion?
Thanks for reading!
